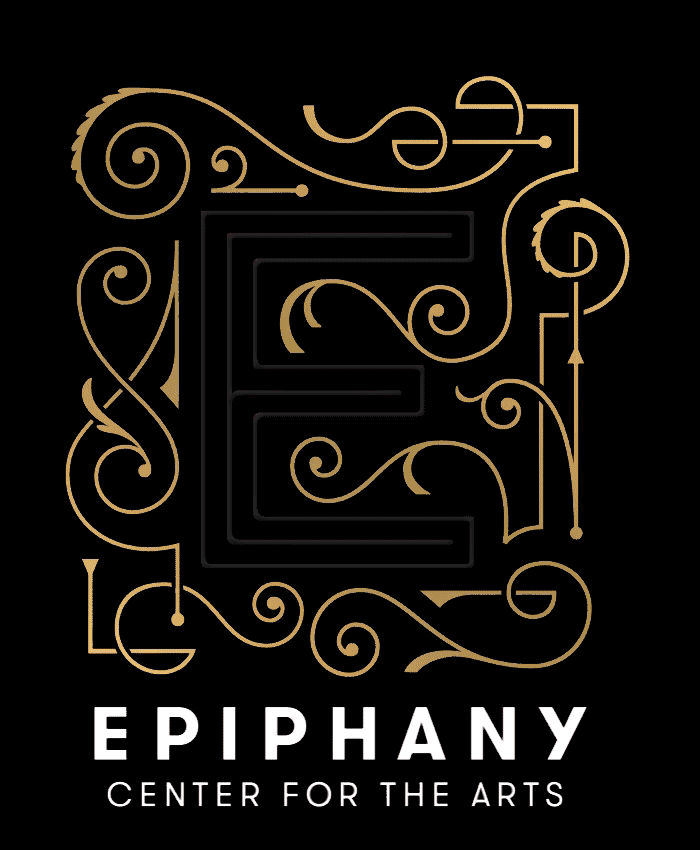The Guild Room
![]() Epiphany Center for the Arts is a performing arts venue located in Chicago, IL, that offers its theater, Epiphany Hall, for private events. Housed in a former 19th-century church, this venue is listed on the National Register of Historic Places. The splendid hall is reminiscent of Old World grandeur is designed to leave visitors awestruck.
Epiphany Center for the Arts is a performing arts venue located in Chicago, IL, that offers its theater, Epiphany Hall, for private events. Housed in a former 19th-century church, this venue is listed on the National Register of Historic Places. The splendid hall is reminiscent of Old World grandeur is designed to leave visitors awestruck.
- One of a Kind Space
- Amazing Acoustics
- State of the Art Audio / Visual Equipment
- Catering Kitchen Available
Epiphany Hall embraces whimsical elements in its interior design while preserving the historic qualities. Its Queen Anne detailing, including arched ceilings and Tiffany stained glass windows, nod to the fact that the building was previously a church. The open floor plan allows the hall to be used for almost any seating configuration, including theater, banquet, and more. The room can accommodate 460 guests for a seated dining experience. It can also be booked with the adjacent Guild Hall for additional space.
Upcoming Shows
July
August
September
October
November
December
Media Gallery
Technical Info
 Epiphany Hall can accommodate up to 460 seated guests. Combined with the Catacombs capacity is 1050. Stage Dimensions
Epiphany Hall can accommodate up to 460 seated guests. Combined with the Catacombs capacity is 1050. Stage Dimensions
3’ 10” high
20’ 5” deep
44’ wide including wings
29’11” width between inner edges of D&B
Line Arrays
Wing Stage Left: 6’7” x 20’6” (WxD) Wing Stage Right: 7’8” x 2’6”
Clearance
11’8.5’’ stage floor to center I-beam clear-ance
14’ stage floor to ceiling clearance
13’10” stage floor to acoustical ceiling tiles (Acoustical panels are 2’ by 2’ panels layed out in a checkerboard style and cover the stage ceiling)
14’6” width between ceiling center I-beam and ceiling stage left/right I-beams
MORE INFO: Epiphany Hall | The Sanctuary | Chase House | The Guild Room | The Catacombs | Chase Gallery | Studio 4




















